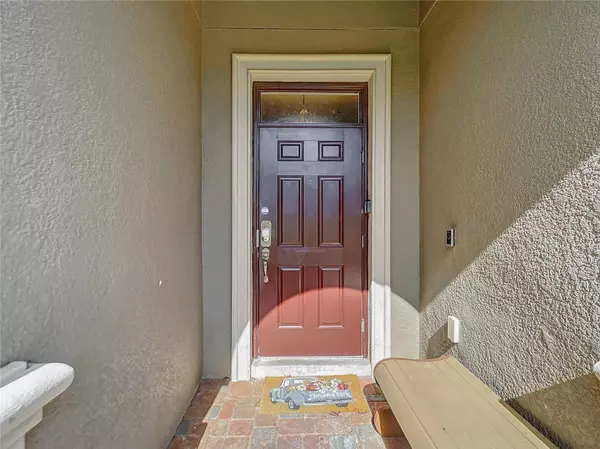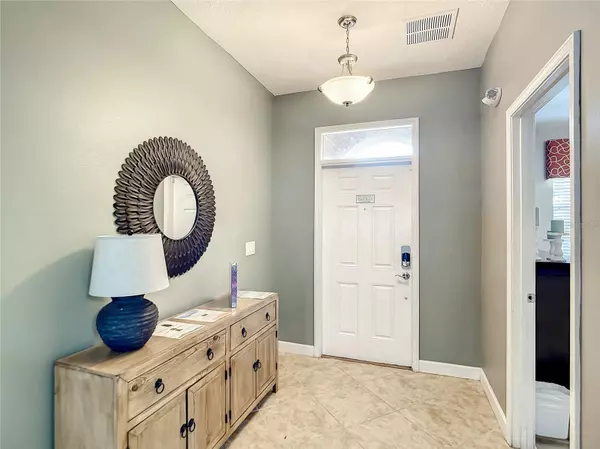
1410 WEXFORD WAY Davenport, FL 33896
8 Beds
5 Baths
3,909 SqFt
UPDATED:
09/19/2024 07:04 PM
Key Details
Property Type Single Family Home
Sub Type Single Family Residence
Listing Status Pending
Purchase Type For Sale
Square Footage 3,909 sqft
Price per Sqft $185
Subdivision Stoneybrook South Ph 1
MLS Listing ID O6240717
Bedrooms 8
Full Baths 5
HOA Fees $307/mo
HOA Y/N Yes
Originating Board Stellar MLS
Year Built 2013
Annual Tax Amount $11,240
Lot Size 6,098 Sqft
Acres 0.14
Property Description
Residents also enjoy access to The Oasis Club, which offers resort-style amenities like pools, a lazy river, waterslides, a splash pad, a fitness center, a business center, a movie theater, and a full-service restaurant. Additional amenities include basketball, volleyball, tennis, and golf facilities. Located just 15 minutes from theme parks and close to shopping and dining options, this home is perfectly situated for both relaxation and fun.
Location
State FL
County Osceola
Community Stoneybrook South Ph 1
Zoning RES
Interior
Interior Features Open Floorplan
Heating Central
Cooling Central Air
Flooring Carpet, Tile
Fireplace false
Appliance Microwave, Refrigerator
Laundry Laundry Room
Exterior
Exterior Feature Sidewalk
Garage Spaces 2.0
Pool In Ground
Utilities Available Cable Connected
Waterfront false
Roof Type Tile
Attached Garage true
Garage true
Private Pool Yes
Building
Story 2
Entry Level Two
Foundation Slab
Lot Size Range 1/4 to less than 1/2
Sewer Public Sewer
Water Public
Structure Type Block,Stucco
New Construction false
Others
Pets Allowed Yes
Senior Community No
Ownership Fee Simple
Monthly Total Fees $531
Acceptable Financing Cash, Conventional
Membership Fee Required Required
Listing Terms Cash, Conventional
Special Listing Condition None







