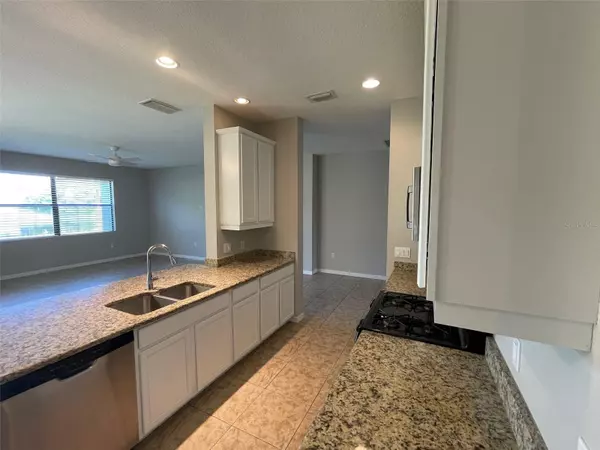
15679 LEMON FISH DR Lakewood Ranch, FL 34202
3 Beds
2 Baths
1,846 SqFt
UPDATED:
10/04/2024 10:42 PM
Key Details
Property Type Single Family Home
Sub Type Single Family Residence
Listing Status Active
Purchase Type For Rent
Square Footage 1,846 sqft
Subdivision Greenbrook Village Subphase Kk
MLS Listing ID A4622800
Bedrooms 3
Full Baths 2
HOA Y/N No
Originating Board Stellar MLS
Year Built 2013
Lot Size 7,405 Sqft
Acres 0.17
Property Description
Location
State FL
County Manatee
Community Greenbrook Village Subphase Kk
Rooms
Other Rooms Family Room, Inside Utility
Interior
Interior Features High Ceilings, Kitchen/Family Room Combo, Living Room/Dining Room Combo, Open Floorplan, Primary Bedroom Main Floor, Solid Surface Counters, Split Bedroom, Stone Counters, Thermostat, Walk-In Closet(s), Window Treatments
Heating Central
Cooling Central Air
Flooring Ceramic Tile, Laminate
Furnishings Unfurnished
Fireplace false
Appliance Dishwasher, Disposal, Gas Water Heater, Microwave, Range, Refrigerator
Laundry Inside, Laundry Room
Exterior
Exterior Feature Lighting, Sidewalk, Sliding Doors
Garage Covered, Driveway, Garage Door Opener, Ground Level, Off Street
Garage Spaces 2.0
Community Features Park, Playground, Sidewalks
Utilities Available Cable Available, Electricity Connected, Natural Gas Connected, Public, Sewer Connected, Underground Utilities, Water Connected
Amenities Available Basketball Court, Maintenance, Park, Playground, Security, Trail(s)
Waterfront false
View Y/N Yes
View Water
Porch Covered, Patio
Parking Type Covered, Driveway, Garage Door Opener, Ground Level, Off Street
Attached Garage true
Garage true
Private Pool No
Building
Lot Description Landscaped, Level, Sidewalk, Paved
Entry Level One
Sewer Public Sewer
Water Public
New Construction false
Schools
Elementary Schools Mcneal Elementary
Middle Schools Nolan Middle
High Schools Lakewood Ranch High
Others
Pets Allowed Cats OK, Dogs OK, Yes
Senior Community No
Membership Fee Required Required







