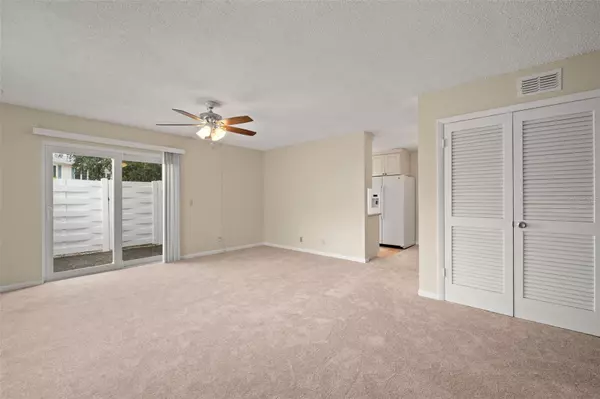
3247 38TH WAY S #C Saint Petersburg, FL 33711
2 Beds
3 Baths
1,180 SqFt
UPDATED:
09/07/2024 06:03 AM
Key Details
Property Type Townhouse
Sub Type Townhouse
Listing Status Active
Purchase Type For Sale
Square Footage 1,180 sqft
Price per Sqft $209
Subdivision West Shore Village Two
MLS Listing ID U8252375
Bedrooms 2
Full Baths 2
Half Baths 1
Condo Fees $809
HOA Y/N No
Originating Board Stellar MLS
Year Built 1974
Annual Tax Amount $2,694
Property Description
The community boasts a new roof, energy-efficient heating/cooling, and a refreshing pool. Set on 30+ acres of landscaped grounds adjacent to a nature preserve, West Shore Village offers residents opportunities for outdoor activities with tennis courts and shuffleboard areas. The clubhouse serves as a central gathering spot for community events.
Situated on 30+ acres of landscaped grounds adjacent to a nature preserve, West Shore Village provides recreational amenities. Conveniently located near local attractions, with easy access to I-275 and a short drive to Tampa International Airport. Experience the best of South Pinellas County living in this well-maintained home!
Location
State FL
County Pinellas
Community West Shore Village Two
Zoning 0430
Direction S
Interior
Interior Features Ceiling Fans(s), PrimaryBedroom Upstairs, Thermostat, Walk-In Closet(s)
Heating Heat Pump
Cooling Central Air
Flooring Carpet, Ceramic Tile, Linoleum, Vinyl
Furnishings Unfurnished
Fireplace false
Appliance Dishwasher, Dryer, Electric Water Heater, Ice Maker, Microwave, Range, Refrigerator, Washer
Laundry Laundry Room
Exterior
Exterior Feature Hurricane Shutters, Lighting, Private Mailbox, Sliding Doors
Garage Driveway, Garage Door Opener, Ground Level
Garage Spaces 1.0
Community Features Buyer Approval Required, Clubhouse, Deed Restrictions, Gated Community - No Guard, Pool, Tennis Courts
Utilities Available BB/HS Internet Available, Cable Connected, Electricity Connected, Fire Hydrant, Public, Sewer Connected, Water Connected
Amenities Available Cable TV, Clubhouse, Gated, Maintenance, Pickleball Court(s), Pool, Tennis Court(s), Vehicle Restrictions
Waterfront false
View Garden
Roof Type Shingle
Porch Enclosed
Parking Type Driveway, Garage Door Opener, Ground Level
Attached Garage false
Garage true
Private Pool No
Building
Lot Description City Limits, In County, Landscaped, Level, Paved, Private
Story 1
Entry Level One
Foundation Slab
Lot Size Range Non-Applicable
Sewer Public Sewer
Water Public
Architectural Style Florida
Structure Type Brick
New Construction false
Schools
Elementary Schools Gulfport Elementary-Pn
Middle Schools Azalea Middle-Pn
High Schools Lakewood High-Pn
Others
Pets Allowed Number Limit
HOA Fee Include Cable TV,Common Area Taxes,Pool,Electricity,Escrow Reserves Fund,Fidelity Bond,Insurance,Internet,Maintenance Structure,Maintenance Grounds,Maintenance,Management,Pest Control,Private Road,Sewer,Trash,Water
Senior Community No
Pet Size Small (16-35 Lbs.)
Ownership Condominium
Monthly Total Fees $809
Acceptable Financing Cash, Conventional, FHA, Owner Financing
Membership Fee Required None
Listing Terms Cash, Conventional, FHA, Owner Financing
Num of Pet 1
Special Listing Condition None







