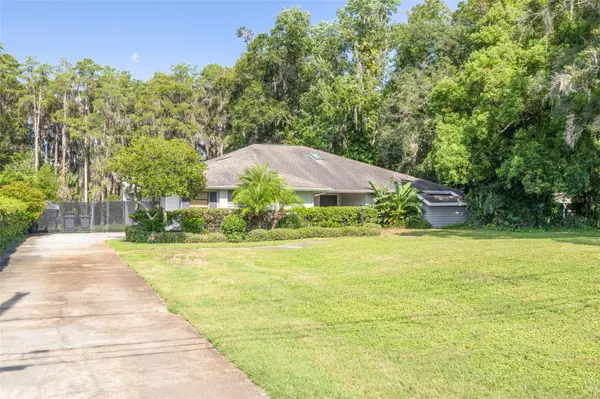
19144 ROGERS RD Odessa, FL 33556
4 Beds
3 Baths
2,408 SqFt
UPDATED:
09/01/2024 04:15 AM
Key Details
Property Type Single Family Home
Sub Type Single Family Residence
Listing Status Active
Purchase Type For Sale
Square Footage 2,408 sqft
Price per Sqft $352
Subdivision Keystone Park Colony
MLS Listing ID U8254199
Bedrooms 4
Full Baths 2
Half Baths 1
HOA Y/N No
Originating Board Stellar MLS
Year Built 1984
Annual Tax Amount $3,864
Lot Size 0.880 Acres
Acres 0.88
Lot Dimensions 105.0X200.0
Property Description
Welcome to your dream home, nestled in a serene, private setting with exclusive access to Lake Elizabeth. This beautiful property offers the perfect blend of country living and modern convenience, all within a top-rated school district. Say goodbye to HOA and CDD fees and enjoy the freedom of this equestrian neighborhood.
This lakefront home is located in a peaceful suburb of Tampa, allowing you to experience the best of country living while remaining conveniently close to Tampa Airport, the Suncoast Trail, and Veterans Expressway, making your commute a breeze. With no water or sewer bills thanks to the well and septic system, you’ll relish both privacy and savings.
Embrace tranquil lakeside living in this meticulously cared-for 4-bedroom, 2.5-bath home. The residence boasts stunning lake views and spectacular sunsets. It features remodeled bathrooms, a cozy wood-burning fireplace, and a relaxing spa hot tub. Large picture windows fill the interior with natural light while offering breathtaking views of the water.
Additional highlights include an interior laundry room, an air-conditioned garage, and durable laminate flooring throughout, with elegant tile in the primary bath.
Don’t miss out on this prime location where nature meets convenience—schedule your showing today!
Location
State FL
County Hillsborough
Community Keystone Park Colony
Zoning ASC-1
Rooms
Other Rooms Breakfast Room Separate, Family Room, Formal Dining Room Separate, Formal Living Room Separate, Inside Utility
Interior
Interior Features Ceiling Fans(s), Chair Rail, Crown Molding, Eat-in Kitchen, Open Floorplan, Primary Bedroom Main Floor, Skylight(s), Split Bedroom, Walk-In Closet(s)
Heating Central, Electric
Cooling Central Air, Zoned
Flooring Laminate
Fireplaces Type Family Room, Wood Burning
Fireplace true
Appliance Dishwasher, Disposal, Electric Water Heater, Range, Refrigerator, Water Softener
Laundry Electric Dryer Hookup, Washer Hookup
Exterior
Exterior Feature Dog Run, Irrigation System, Rain Gutters, Sliding Doors
Garage Garage Door Opener, Garage Faces Side
Garage Spaces 2.0
Fence Chain Link, Fenced
Utilities Available Cable Available, Electricity Connected
Waterfront true
Waterfront Description Lake
View Y/N Yes
Water Access Yes
Water Access Desc Lake
View Water
Roof Type Shingle
Porch Covered, Deck, Enclosed, Patio, Porch, Rear Porch, Screened
Parking Type Garage Door Opener, Garage Faces Side
Attached Garage true
Garage true
Private Pool No
Building
Lot Description In County, Paved
Entry Level One
Foundation Slab
Lot Size Range 1/2 to less than 1
Sewer Septic Tank
Water Well
Architectural Style Ranch
Structure Type Block,Stucco
New Construction false
Schools
Elementary Schools Hammond Elementary School
Middle Schools Martinez-Hb
High Schools Steinbrenner High School
Others
Pets Allowed Yes
Senior Community No
Ownership Fee Simple
Acceptable Financing Cash, Conventional, FHA, VA Loan
Membership Fee Required None
Listing Terms Cash, Conventional, FHA, VA Loan
Special Listing Condition None







