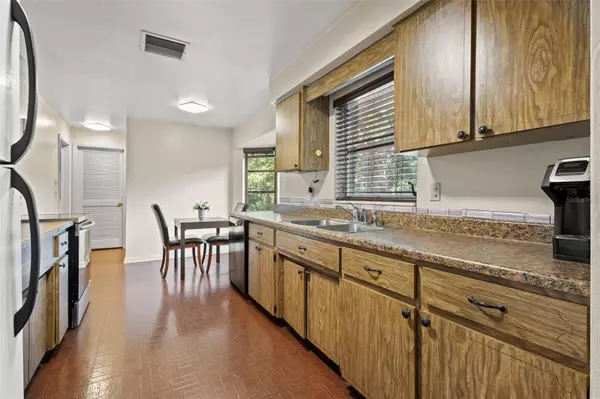
2036 FOREST DR Clearwater, FL 33763
2 Beds
2 Baths
1,112 SqFt
UPDATED:
09/22/2024 10:07 PM
Key Details
Property Type Single Family Home
Sub Type Single Family Residence
Listing Status Active
Purchase Type For Sale
Square Footage 1,112 sqft
Price per Sqft $335
Subdivision Greenbriar
MLS Listing ID U8253862
Bedrooms 2
Full Baths 1
Half Baths 1
HOA Fees $140/ann
HOA Y/N Yes
Originating Board Stellar MLS
Year Built 1971
Annual Tax Amount $2,241
Lot Size 6,969 Sqft
Acres 0.16
Lot Dimensions 70x100
Property Description
Location
State FL
County Pinellas
Community Greenbriar
Zoning R-3
Interior
Interior Features Ceiling Fans(s), Living Room/Dining Room Combo, Primary Bedroom Main Floor, Window Treatments
Heating Central, Electric
Cooling Central Air
Flooring Laminate, Linoleum
Furnishings Unfurnished
Fireplace false
Appliance Dishwasher, Disposal, Dryer, Microwave, Range, Refrigerator, Washer
Laundry Laundry Room
Exterior
Exterior Feature Irrigation System, Lighting, Private Mailbox
Garage Driveway, Garage Door Opener, Oversized
Garage Spaces 1.0
Community Features Clubhouse, Fitness Center, Pool
Utilities Available Cable Connected, Electricity Connected, Public, Sewer Connected, Street Lights
Waterfront false
Roof Type Shingle
Porch Enclosed
Parking Type Driveway, Garage Door Opener, Oversized
Attached Garage true
Garage true
Private Pool No
Building
Lot Description Landscaped, Sidewalk, Paved
Story 1
Entry Level One
Foundation Slab
Lot Size Range 0 to less than 1/4
Sewer Public Sewer
Water Public
Structure Type Block
New Construction false
Others
Pets Allowed Yes
Senior Community No
Ownership Fee Simple
Monthly Total Fees $11
Acceptable Financing Cash, Conventional, FHA, VA Loan
Membership Fee Required Required
Listing Terms Cash, Conventional, FHA, VA Loan
Special Listing Condition None







