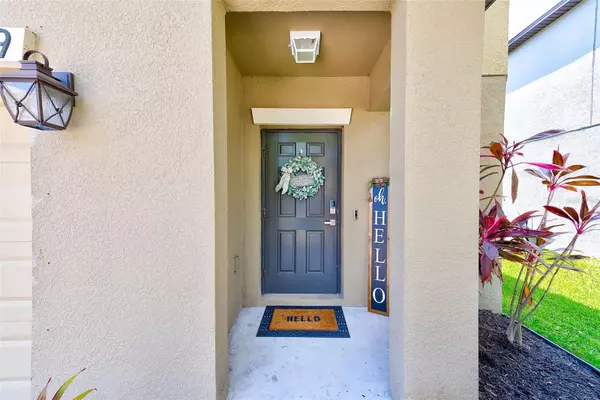
14809 EMERALD LANDING PL Wimauma, FL 33598
5 Beds
3 Baths
2,215 SqFt
UPDATED:
09/14/2024 10:07 PM
Key Details
Property Type Single Family Home
Sub Type Single Family Residence
Listing Status Active
Purchase Type For Sale
Square Footage 2,215 sqft
Price per Sqft $173
Subdivision Ayersworth Glen Ph 3C
MLS Listing ID T3549357
Bedrooms 5
Full Baths 2
Half Baths 1
HOA Fees $75/ann
HOA Y/N Yes
Originating Board Stellar MLS
Year Built 2018
Annual Tax Amount $6,831
Lot Size 4,791 Sqft
Acres 0.11
Lot Dimensions 43X110
Property Description
The heart of the home, the gourmet kitchen, is a culinary enthusiast’s dream, featuring 36" raised panel cabinets, a complete suite of GE appliances—including a side-by-side refrigerator with in-door ice dispenser, electric range, built-in dishwasher, microwave, and disposal. LED lighting brightens the space, making meal preparation a delight, and the expansive island provides ample room for cooking and entertaining. A newly installed water softener adds to the home's convenience, ensuring quality water throughout.
Comfort is ensured year-round with a high-efficiency 15 SEER Lennox air conditioning system. The home is also equipped with a sophisticated security system and integrated pest control for added convenience. Designer touches, such as rounded corner beads painted with eco-friendly Sherwin Williams paint and complemented by stylish wood blinds, create a warm, inviting atmosphere throughout.
Beyond the walls of this beautiful home, the Stoneridge at Ayersworth community offers an array of amenities to enhance your lifestyle. Whether you’re cooling off in the pool, staying active at the fitness center, or enjoying a game on the basketball courts, there’s something for everyone. The community also features playgrounds, dog parks, and expansive green spaces, providing plenty of options for relaxation and recreation. With numerous shopping and dining options just minutes away, you’ll find everything you need close to home.
Experience the perfect blend of luxury, sustainability, and community living in this exceptional home. Schedule your private tour today and discover your future in Stoneridge at Ayersworth.
Location
State FL
County Hillsborough
Community Ayersworth Glen Ph 3C
Zoning PD
Interior
Interior Features Cathedral Ceiling(s), High Ceilings, In Wall Pest System, Primary Bedroom Main Floor, Solid Wood Cabinets, Split Bedroom, Vaulted Ceiling(s), Walk-In Closet(s)
Heating Central
Cooling Central Air
Flooring Carpet, Ceramic Tile
Furnishings Unfurnished
Fireplace false
Appliance Dishwasher, Electric Water Heater, Exhaust Fan, Microwave, Range, Refrigerator, Water Softener
Laundry Inside
Exterior
Exterior Feature Sliding Doors
Garage Driveway, Garage Door Opener
Garage Spaces 2.0
Community Features Deed Restrictions, Playground, Pool
Utilities Available Cable Available, Public, Underground Utilities
Amenities Available Park, Playground, Pool, Recreation Facilities
Waterfront false
Roof Type Shingle
Porch Patio
Parking Type Driveway, Garage Door Opener
Attached Garage true
Garage true
Private Pool No
Building
Lot Description Near Public Transit, Sidewalk, Paved
Entry Level Two
Foundation Slab
Lot Size Range 0 to less than 1/4
Builder Name Lennar
Sewer Public Sewer
Water Public
Architectural Style Contemporary
Structure Type Block,Stucco
New Construction false
Schools
Elementary Schools Reddick Elementary School
Middle Schools Shields-Hb
High Schools Lennard-Hb
Others
Pets Allowed Yes
HOA Fee Include Pool
Senior Community No
Ownership Fee Simple
Monthly Total Fees $6
Acceptable Financing Cash, Conventional, FHA, VA Loan
Membership Fee Required Required
Listing Terms Cash, Conventional, FHA, VA Loan
Special Listing Condition None







