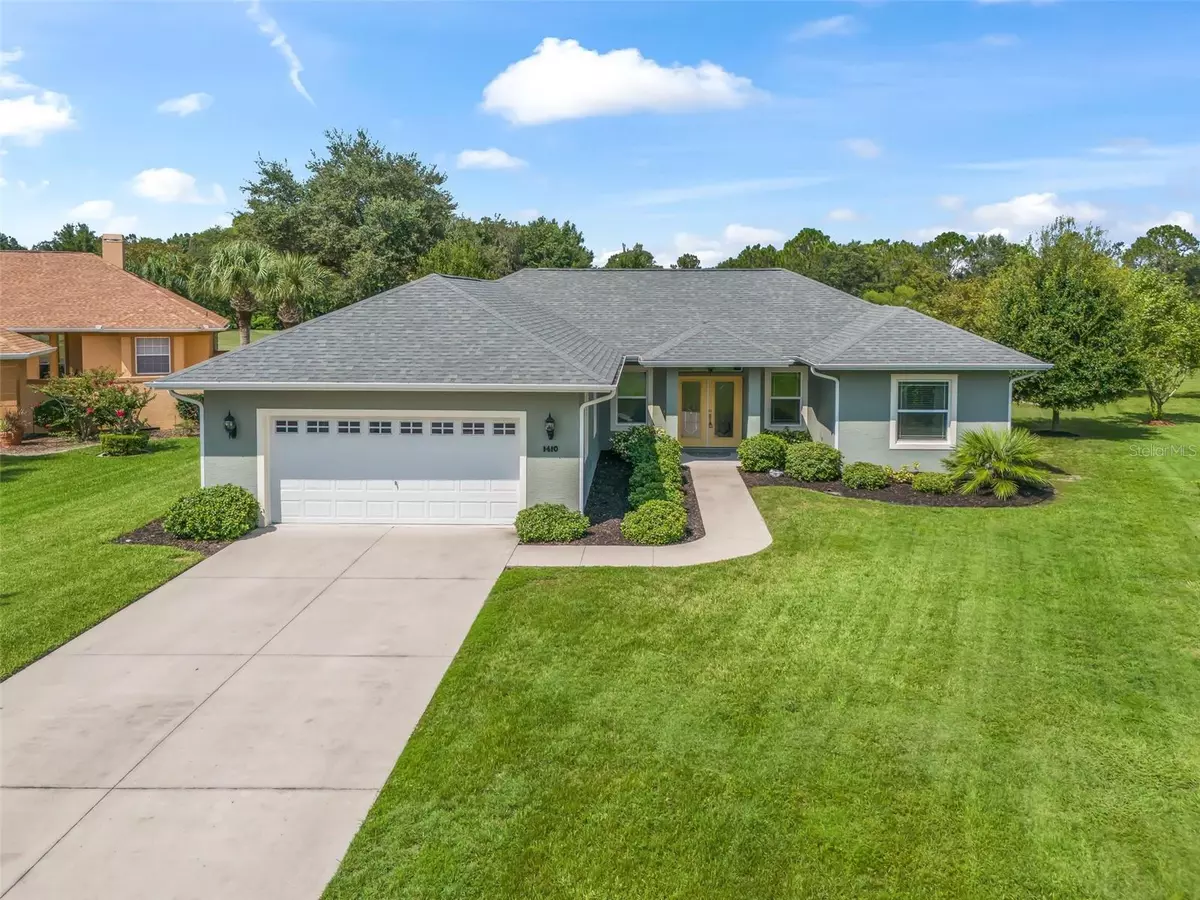
1410 MEADOW VIEW WAY Lady Lake, FL 32159
3 Beds
3 Baths
1,900 SqFt
UPDATED:
10/14/2024 09:26 PM
Key Details
Property Type Single Family Home
Sub Type Single Family Residence
Listing Status Active
Purchase Type For Sale
Square Footage 1,900 sqft
Price per Sqft $236
Subdivision Lakes Lady Lake
MLS Listing ID G5085496
Bedrooms 3
Full Baths 3
HOA Fees $700/ann
HOA Y/N Yes
Originating Board Stellar MLS
Year Built 2018
Annual Tax Amount $3,472
Lot Size 0.390 Acres
Acres 0.39
Property Description
This home offers a true split floor plan, with the other two bedrooms located on the opposite side of the home. The second bedroom includes its own ensuite bathroom, featuring a tiled shower with a glass enclosure and rain shower head. The third bedroom, with its built-in closet, can easily serve as a bedroom or office. The laundry room is equipped with front-loading washer and dryer units, including a separate washer in the base for delicates and small loads, as well as additional cabinetry for storage. The expansive enclosed lanai is a standout feature, with French doors leading out to a space that includes a stacked stone feature wall, with a built-in gas fireplace, and a wall-mounted TV. The bar features a stacked stone front and sides, a sealed wood top below,and a granite bar surface above, and storage underneath. The lanai also offers room for two seating areas—one in front of the fireplace and another at the opposite end of the lanai. Motorized retractable screens provide additional privacy or protection from the weather. There is an additional open patio area outside the lanai that has a concrete pad, perfect for grilling. With no homes behind, the lanai offers unobstructed views of the golf course, enhancing the home's serene and private setting. This exceptional property has so much to provide—schedule your showing today to see it for yourself!!
Location
State FL
County Lake
Community Lakes Lady Lake
Zoning RS-3
Interior
Interior Features Ceiling Fans(s), High Ceilings, Open Floorplan, Primary Bedroom Main Floor, Stone Counters, Thermostat, Walk-In Closet(s), Window Treatments
Heating Central, Heat Pump
Cooling Central Air
Flooring Hardwood
Fireplace false
Appliance Built-In Oven, Cooktop, Dishwasher, Disposal, Dryer, Electric Water Heater, Microwave, Refrigerator, Washer, Water Softener
Laundry Laundry Room
Exterior
Exterior Feature Irrigation System, Lighting, Private Mailbox, Sliding Doors
Garage Spaces 2.0
Community Features Deed Restrictions, Gated Community - No Guard
Utilities Available Electricity Connected, Sewer Connected, Street Lights, Underground Utilities, Water Connected
Waterfront false
View Golf Course
Roof Type Shingle
Attached Garage true
Garage true
Private Pool No
Building
Story 1
Entry Level One
Foundation Slab
Lot Size Range 1/4 to less than 1/2
Sewer Septic Tank
Water Private, Well
Architectural Style Florida
Structure Type Block,Stucco
New Construction false
Others
Pets Allowed Breed Restrictions
Senior Community No
Ownership Fee Simple
Monthly Total Fees $58
Acceptable Financing Cash, Conventional, VA Loan
Membership Fee Required Required
Listing Terms Cash, Conventional, VA Loan
Special Listing Condition None







