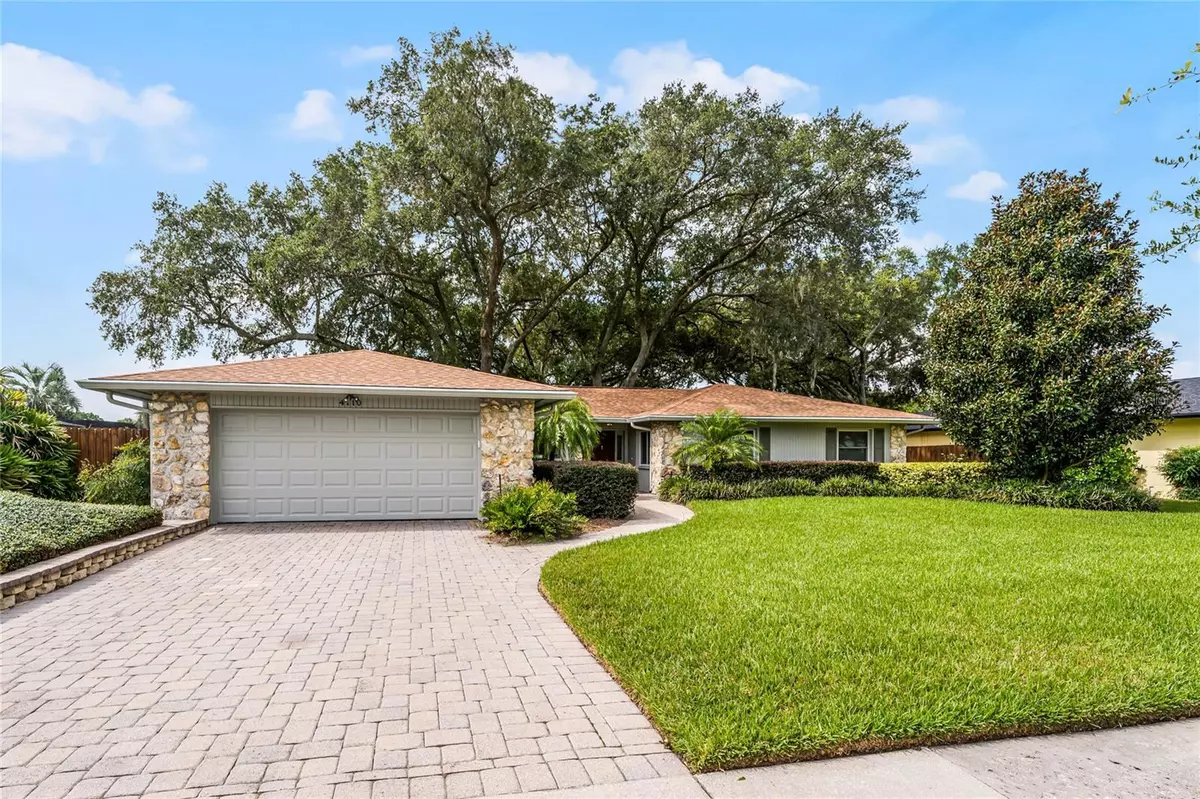
4110 COVE DR Belle Isle, FL 32812
3 Beds
2 Baths
1,922 SqFt
UPDATED:
10/15/2024 07:46 PM
Key Details
Property Type Single Family Home
Sub Type Single Family Residence
Listing Status Active
Purchase Type For Sale
Square Footage 1,922 sqft
Price per Sqft $279
Subdivision Conway East
MLS Listing ID S5109986
Bedrooms 3
Full Baths 2
HOA Fees $100/ann
HOA Y/N Yes
Originating Board Stellar MLS
Year Built 1975
Annual Tax Amount $2,311
Lot Size 0.260 Acres
Acres 0.26
Lot Dimensions 95x120
Property Description
Location
State FL
County Orange
Community Conway East
Zoning R-1-AA
Rooms
Other Rooms Inside Utility
Interior
Interior Features Built-in Features, Ceiling Fans(s), Kitchen/Family Room Combo, Open Floorplan, Primary Bedroom Main Floor
Heating Central, Electric
Cooling Central Air
Flooring Hardwood, Tile
Fireplaces Type Living Room, Wood Burning
Fireplace true
Appliance Dishwasher, Dryer, Electric Water Heater, Microwave, Range, Refrigerator, Washer, Water Softener
Laundry Electric Dryer Hookup, Inside, Laundry Room, Washer Hookup
Exterior
Exterior Feature French Doors, Irrigation System, Sidewalk
Garage Garage Door Opener
Garage Spaces 2.0
Fence Stone
Utilities Available Electricity Connected, Public, Sewer Connected, Sprinkler Well, Water Connected
Waterfront false
Water Access Yes
Water Access Desc Lake - Chain of Lakes
Roof Type Shingle
Porch Patio
Parking Type Garage Door Opener
Attached Garage true
Garage true
Private Pool No
Building
Lot Description Landscaped, Sidewalk, Paved
Story 1
Entry Level One
Foundation Slab
Lot Size Range 1/4 to less than 1/2
Sewer Public Sewer
Water Public
Architectural Style Ranch
Structure Type Block,Stucco
New Construction false
Schools
Elementary Schools Shenandoah Elem
Middle Schools Conway Middle
High Schools Oak Ridge High
Others
Pets Allowed Yes
Senior Community No
Ownership Fee Simple
Monthly Total Fees $8
Acceptable Financing Cash, Conventional
Membership Fee Required Optional
Listing Terms Cash, Conventional
Special Listing Condition None







