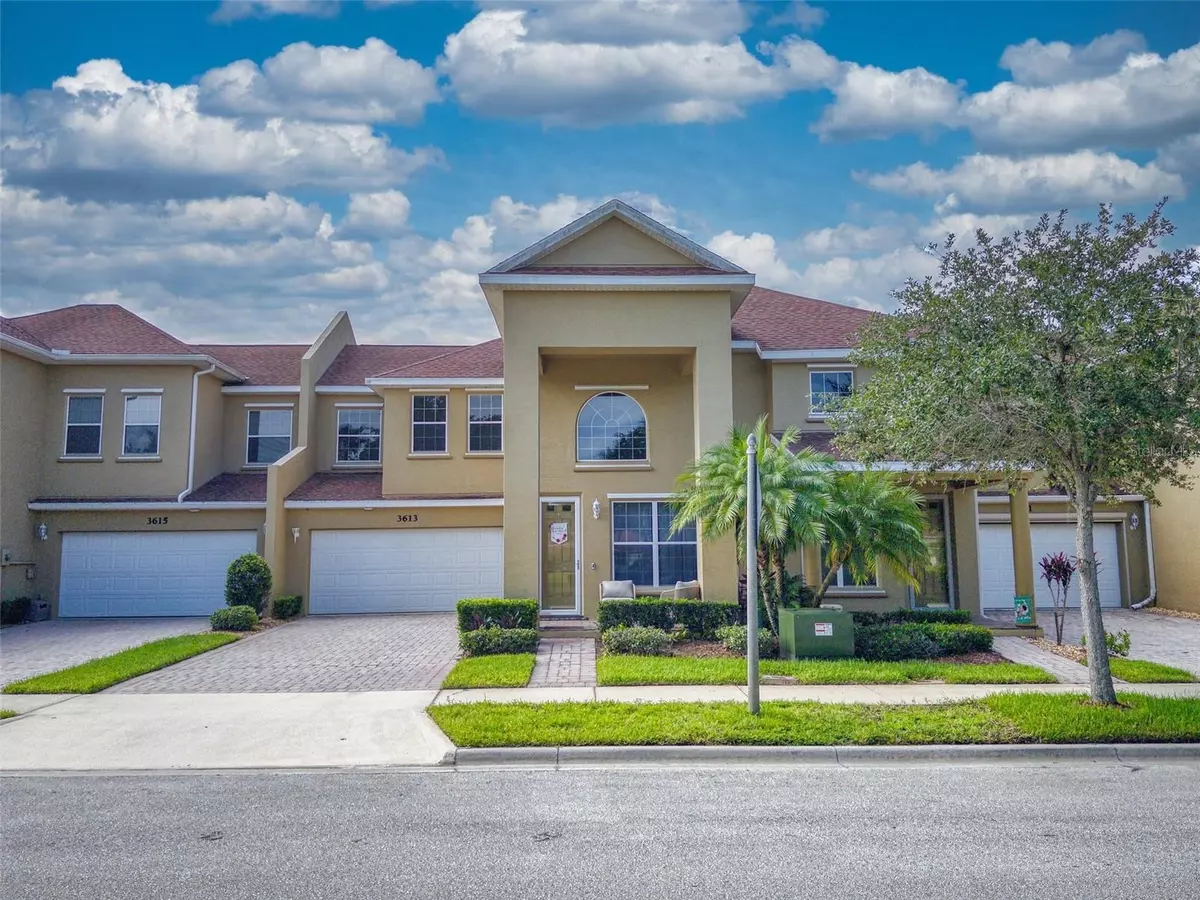
3613 CASALTA CIR New Smyrna Beach, FL 32168
3 Beds
3 Baths
2,124 SqFt
UPDATED:
10/18/2024 12:04 AM
Key Details
Property Type Townhouse
Sub Type Townhouse
Listing Status Active
Purchase Type For Sale
Square Footage 2,124 sqft
Price per Sqft $176
Subdivision Venetian Bay Ph 1B Unit 03
MLS Listing ID V4937697
Bedrooms 3
Full Baths 2
Half Baths 1
HOA Fees $690/qua
HOA Y/N Yes
Originating Board Stellar MLS
Year Built 2008
Annual Tax Amount $5,124
Lot Size 3,920 Sqft
Acres 0.09
Property Description
- **Living areas:** Expansive and light filled living room dining room combo, with an additional spacious family room leading to a screened-in lanai and additional brick patio, ideal for relaxing with picturesque lake views and no rear neighbors.
- **Master Suite:** Located on the ground floor, this retreat boasts a tray ceiling, plantation shutters, and a luxurious en-suite bath with dual sinks, a large shower, and a generous walk-in closet, and a linen closet. Large laundry room with extensive storage cabinets.
- **Second Floor:** Bright and airy, two additional bedrooms with substantial walk-in closets and a very large full bath with a tub. The space features smooth ceilings, curved walls, and a landing overlooking the main living areas.
- **Utility and Storage:** Includes a large utility room providing extra storage and 2nd linen closet for added convenience.
- **Community and Lifestyle:** Enjoy peace and privacy with minimal street traffic, and take advantage of community amenities like a heated year-round pool. The townhome is perfectly situated, located between the beaches (less than 30 minutes) and the amusement parks (just over 60 minutes).
- **Garage:** Two-car capacity.
This townhome represents a rare opportunity to enjoy a comfortable lifestyle in a desirable location at a great price. Schedule a viewing today.
Location
State FL
County Volusia
Community Venetian Bay Ph 1B Unit 03
Zoning PUD
Interior
Interior Features Cathedral Ceiling(s), Ceiling Fans(s), High Ceilings, Open Floorplan, Solid Surface Counters, Tray Ceiling(s), Vaulted Ceiling(s), Window Treatments
Heating Central
Cooling Central Air
Flooring Carpet, Ceramic Tile
Fireplace false
Appliance Dishwasher, Dryer, Microwave, Range, Refrigerator, Washer
Laundry Laundry Room
Exterior
Exterior Feature Sidewalk, Sliding Doors
Garage Spaces 2.0
Community Features Community Mailbox, Deed Restrictions, Park, Playground, Sidewalks
Utilities Available Cable Available, Cable Connected, Electricity Connected, Water Connected
Waterfront true
Waterfront Description Canal - Brackish
View Y/N Yes
Roof Type Shingle
Porch Covered, Enclosed, Patio, Screened
Attached Garage true
Garage true
Private Pool No
Building
Entry Level Two
Foundation Slab
Lot Size Range 0 to less than 1/4
Sewer Public Sewer
Water Public
Structure Type Block
New Construction false
Schools
Middle Schools New Smyrna Beach Middl
High Schools New Smyrna Beach High
Others
Pets Allowed Yes
HOA Fee Include Pool
Senior Community No
Ownership Fee Simple
Monthly Total Fees $305
Acceptable Financing Cash, Conventional, FHA, VA Loan
Membership Fee Required Required
Listing Terms Cash, Conventional, FHA, VA Loan
Special Listing Condition None







