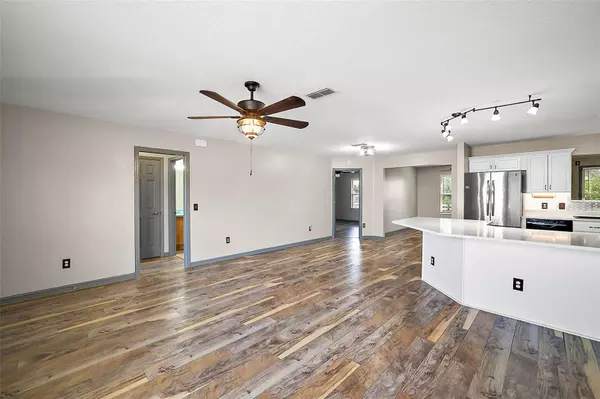
2541 PRIVADA DR The Villages, FL 32162
2 Beds
2 Baths
1,532 SqFt
UPDATED:
09/12/2024 11:58 PM
Key Details
Property Type Single Family Home
Sub Type Single Family Residence
Listing Status Active
Purchase Type For Sale
Square Footage 1,532 sqft
Price per Sqft $220
Subdivision The Villages
MLS Listing ID G5084640
Bedrooms 2
Full Baths 2
HOA Y/N No
Originating Board Stellar MLS
Year Built 1998
Annual Tax Amount $1,872
Lot Size 7,840 Sqft
Acres 0.18
Lot Dimensions 78x100
Property Description
Details of this home were carefully selected in the years 2020-2022 to include the NEW luxury vinyl planking throughout, NO CARPET, a NEW kitchen with NEW cabinetry, NEW stainless steel appliances, NEW lighting and fan fixtures, and NEW paint. Not only does this home have new cosmetic features, but it also has a NEW roof in 2022, NEW air condition unit in 2020, some NEW electrical, and a NEW storm door. The Austin floorplan is open and perfect for entertaining from the spacious living room, the eat-in kitchen, the flowing entryway to the back Florida room, and the split bedrooms. You will love all the details that catch your eye such as the warm luxury vinyl plank floors throughout the main living areas and neutral colors. The owner's suite is positioned on one side of the home with an expansive closet, double sinks, and a HUGE walk-in shower. More practical upgrades and features include full gutters, commercial grade washer and dryer, a hide-away garage screen door. This gorgeous Ranch will not last long! See it now before it's too late!
Location
State FL
County Sumter
Community The Villages
Zoning R1
Rooms
Other Rooms Florida Room
Interior
Interior Features Attic Fan, Ceiling Fans(s), Open Floorplan, Skylight(s), Walk-In Closet(s), Window Treatments
Heating Central, Electric
Cooling Central Air
Flooring Luxury Vinyl, Tile
Fireplace false
Appliance Dishwasher, Dryer, Freezer, Microwave, Range, Refrigerator, Washer
Laundry In Garage
Exterior
Exterior Feature Irrigation System, Lighting, Rain Gutters
Garage Garage Door Opener
Garage Spaces 1.0
Community Features Fitness Center, Gated Community - Guard, Golf Carts OK, Golf, Park, Pool, Tennis Courts
Utilities Available Electricity Connected, Public, Sewer Connected, Underground Utilities, Water Connected
Waterfront false
Roof Type Shingle
Porch Covered, Enclosed, Patio
Parking Type Garage Door Opener
Attached Garage true
Garage true
Private Pool No
Building
Lot Description Landscaped, Level, Paved, Private
Entry Level One
Foundation Slab
Lot Size Range 0 to less than 1/4
Sewer Public Sewer
Water Public
Architectural Style Ranch
Structure Type Vinyl Siding,Wood Frame
New Construction false
Others
Pets Allowed Cats OK, Dogs OK, Yes
HOA Fee Include Recreational Facilities
Senior Community Yes
Ownership Fee Simple
Monthly Total Fees $189
Acceptable Financing Cash, Conventional, FHA, VA Loan
Membership Fee Required None
Listing Terms Cash, Conventional, FHA, VA Loan
Special Listing Condition None







