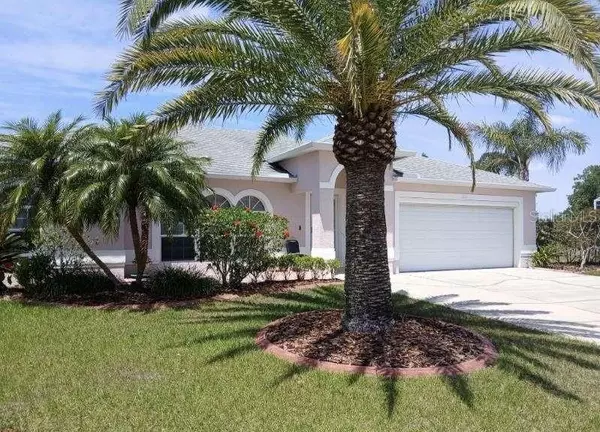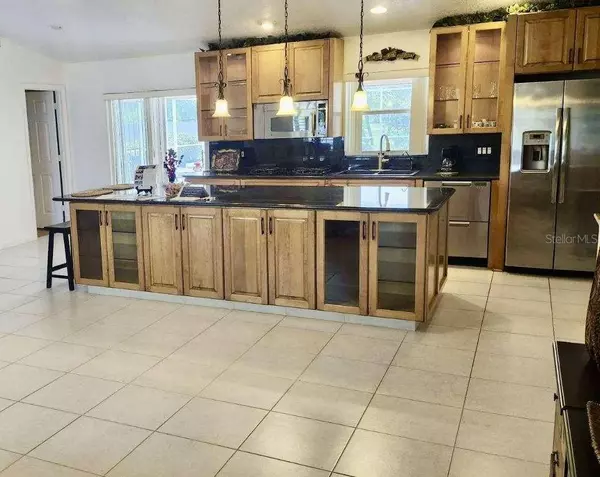
2514 SAGE DR Kissimmee, FL 34758
3 Beds
2 Baths
1,854 SqFt
OPEN HOUSE
Sat Oct 19, 11:00am - 5:00pm
Sun Oct 20, 11:00am - 5:00pm
UPDATED:
10/16/2024 11:52 PM
Key Details
Property Type Single Family Home
Sub Type Single Family Residence
Listing Status Active
Purchase Type For Sale
Square Footage 1,854 sqft
Price per Sqft $237
Subdivision Laurel Run At Crescent Lakes
MLS Listing ID U8248944
Bedrooms 3
Full Baths 2
HOA Y/N No
Originating Board Stellar MLS
Year Built 1997
Annual Tax Amount $1,268
Lot Size 0.290 Acres
Acres 0.29
Lot Dimensions 101x165
Property Description
Location
State FL
County Osceola
Community Laurel Run At Crescent Lakes
Zoning OPUD
Interior
Interior Features Built-in Features, Ceiling Fans(s), Crown Molding, Eat-in Kitchen, High Ceilings, Kitchen/Family Room Combo, Open Floorplan, Primary Bedroom Main Floor, Solid Wood Cabinets, Stone Counters, Vaulted Ceiling(s), Walk-In Closet(s), Window Treatments
Heating Central, Heat Recovery Unit, Natural Gas
Cooling Central Air
Flooring Brick, Ceramic Tile
Fireplace false
Appliance Built-In Oven, Cooktop, Dishwasher, Disposal, Kitchen Reverse Osmosis System, Microwave, Refrigerator, Tankless Water Heater
Laundry Inside
Exterior
Exterior Feature Hurricane Shutters, Irrigation System, Sliding Doors
Garage Driveway, Garage Door Opener, Guest, Open, Oversized
Garage Spaces 2.0
Pool Deck, Heated, In Ground, Screen Enclosure, Solar Heat, Solar Power Pump
Community Features Park, Playground, Sidewalks
Utilities Available BB/HS Internet Available, Cable Available, Electricity Connected, Fiber Optics, Fire Hydrant, Natural Gas Connected, Phone Available, Sewer Connected, Street Lights, Water Connected
Amenities Available Maintenance, Park, Playground, Security
Waterfront false
View Y/N Yes
Water Access Yes
Water Access Desc Pond
View Garden, Park/Greenbelt, Pool, Trees/Woods, Water
Roof Type Shingle
Porch Covered, Deck, Enclosed, Front Porch, Patio, Screened
Parking Type Driveway, Garage Door Opener, Guest, Open, Oversized
Attached Garage true
Garage true
Private Pool Yes
Building
Lot Description Cul-De-Sac, Sidewalk, Private
Story 1
Entry Level One
Foundation Slab
Lot Size Range 1/4 to less than 1/2
Sewer Public Sewer
Water Public
Architectural Style Contemporary
Structure Type Stucco
New Construction false
Schools
Elementary Schools Reedy Creek Elem (K 5)
Middle Schools Horizon Middle
High Schools Poinciana High School
Others
Pets Allowed Yes
HOA Fee Include Maintenance Grounds,Security
Senior Community No
Ownership Fee Simple
Membership Fee Required None
Special Listing Condition None







