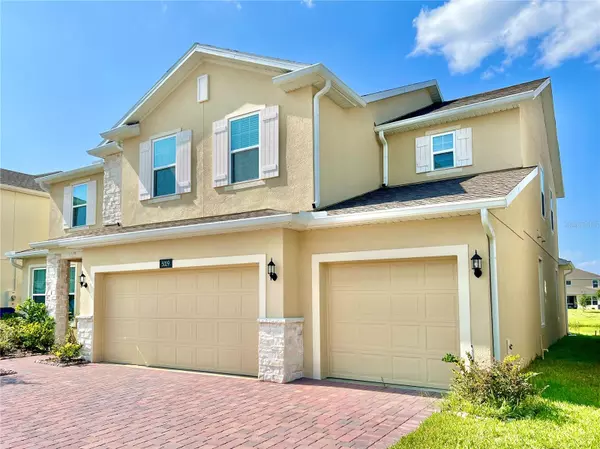
5019 DOWN CT Saint Cloud, FL 34772
5 Beds
4 Baths
3,854 SqFt
UPDATED:
09/07/2024 11:07 PM
Key Details
Property Type Single Family Home
Sub Type Single Family Residence
Listing Status Active
Purchase Type For Sale
Square Footage 3,854 sqft
Price per Sqft $196
Subdivision Hanover Lakes Ph 5
MLS Listing ID S5107750
Bedrooms 5
Full Baths 3
Half Baths 1
HOA Fees $314/qua
HOA Y/N Yes
Originating Board Stellar MLS
Year Built 2023
Annual Tax Amount $3,370
Lot Size 6,969 Sqft
Acres 0.16
Property Description
Step inside to find an expansive main living area featuring a beautiful kitchen island, abundant cabinet space, and upgraded herringbone wood tile floors throughout the first floor. Natural medium oak cabinets and granite countertops complement the elegant design, enhanced by gold-finish cabinet pulls for a touch of refinement. All rooms are equipped with smart light fixtures.
Entertain with the dining area flowing seamlessly into a covered lanai now upgraded with a screened door and tile flooring, perfect for hosting gatherings or enjoying Florida's year-round sunshine. The home's airy ambiance extends to the second floor, where a versatile second living room area awaits.
Upstairs, four generously sized bedrooms and two bathrooms ensure ample space and privacy. The first-floor primary bedroom offers a luxurious retreat with a spa-like bathroom boasting herringbone wood tile, a deluxe bath, and separate shower.
The 3-car garage is finished with a protective epoxy layer, providing a non-slip surface that adds grandeur to the space. Outside, enjoy direct access to the pristine waters of Alligator Lake through the community's private boat dock, offering a serene backdrop to everyday life.
Residents can indulge in a resort-style pool, splash pad, and expansive sundeck with panoramic community views. Located in Osceola County, this enclave is conveniently close to Orlando's top attractions, world-class beaches, and major expressways. Don't miss your chance to experience lakeside living at its finest. Explore Hanover Lakes and make this exquisite home your own!
Location
State FL
County Osceola
Community Hanover Lakes Ph 5
Zoning X
Interior
Interior Features High Ceilings, Kitchen/Family Room Combo, Open Floorplan
Heating Central
Cooling Central Air
Flooring Tile, Wood
Fireplace false
Appliance Built-In Oven, Dishwasher, Disposal
Laundry Laundry Room
Exterior
Exterior Feature Irrigation System, Sidewalk, Sliding Doors, Sprinkler Metered
Garage Spaces 2.0
Utilities Available Electricity Connected, Sprinkler Meter
Waterfront true
Waterfront Description Lake
View Y/N Yes
Water Access Yes
Water Access Desc Lake - Chain of Lakes
Roof Type Shingle
Attached Garage true
Garage true
Private Pool No
Building
Story 2
Entry Level Two
Foundation Block, Slab
Lot Size Range 0 to less than 1/4
Sewer Public Sewer
Water Public
Structure Type Block,Stucco
New Construction false
Schools
Elementary Schools Hickory Tree Elem
Middle Schools Harmony Middle
High Schools Harmony High
Others
Pets Allowed Yes
Senior Community No
Ownership Fee Simple
Monthly Total Fees $104
Membership Fee Required Required
Special Listing Condition None







