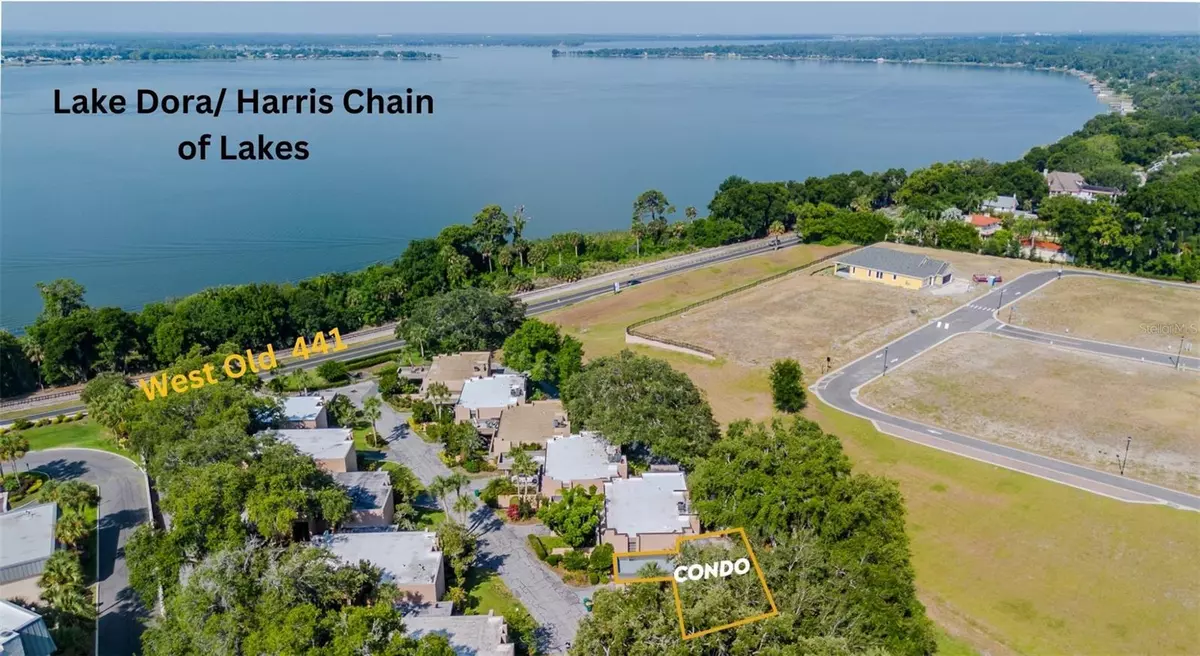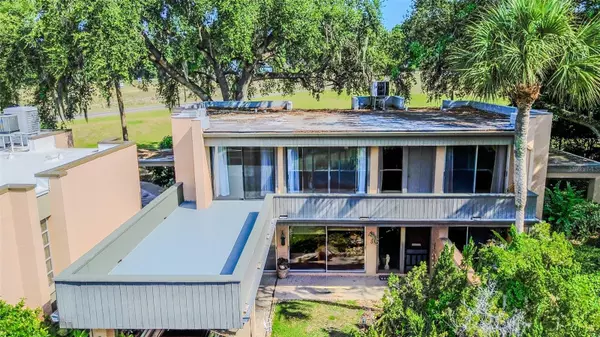
601 W OLD HWY 441 #11B Mount Dora, FL 32757
2 Beds
2 Baths
1,396 SqFt
UPDATED:
10/15/2024 06:08 PM
Key Details
Property Type Condo
Sub Type Condominium
Listing Status Active
Purchase Type For Sale
Square Footage 1,396 sqft
Price per Sqft $226
Subdivision Mount Dora Hillhouse Condo
MLS Listing ID G5083059
Bedrooms 2
Full Baths 2
HOA Fees $440/mo
HOA Y/N Yes
Originating Board Stellar MLS
Year Built 1970
Annual Tax Amount $3,634
Property Description
Location
State FL
County Lake
Community Mount Dora Hillhouse Condo
Zoning R-1A
Rooms
Other Rooms Inside Utility
Interior
Interior Features Ceiling Fans(s), Crown Molding, Living Room/Dining Room Combo, Open Floorplan, Solid Surface Counters, Solid Wood Cabinets, Split Bedroom, Thermostat, Walk-In Closet(s), Window Treatments
Heating Central, Electric
Cooling Central Air
Flooring Ceramic Tile, Hardwood
Fireplace false
Appliance Built-In Oven, Cooktop, Dishwasher, Disposal, Dryer, Electric Water Heater, Microwave, Range Hood, Refrigerator, Washer
Laundry In Kitchen, Inside
Exterior
Exterior Feature Balcony, Rain Gutters
Garage Assigned, Covered
Community Features Buyer Approval Required, Deed Restrictions, No Truck/RV/Motorcycle Parking
Utilities Available BB/HS Internet Available, Cable Available, Electricity Connected, Fire Hydrant, Phone Available, Sewer Connected, Water Connected
Waterfront false
View Y/N Yes
View Trees/Woods, Water
Roof Type Membrane
Porch Deck, Rear Porch
Parking Type Assigned, Covered
Garage false
Private Pool No
Building
Lot Description Gentle Sloping, City Limits, Street One Way, Paved
Story 1
Entry Level One
Foundation Slab
Sewer Public Sewer
Water Public
Structure Type Block,Stucco,Wood Frame
New Construction false
Others
Pets Allowed No
HOA Fee Include Insurance,Maintenance Structure,Maintenance Grounds,Maintenance,Private Road,Sewer,Trash,Water
Senior Community Yes
Ownership Condominium
Monthly Total Fees $440
Acceptable Financing Cash, Conventional
Membership Fee Required Required
Listing Terms Cash, Conventional
Special Listing Condition None







