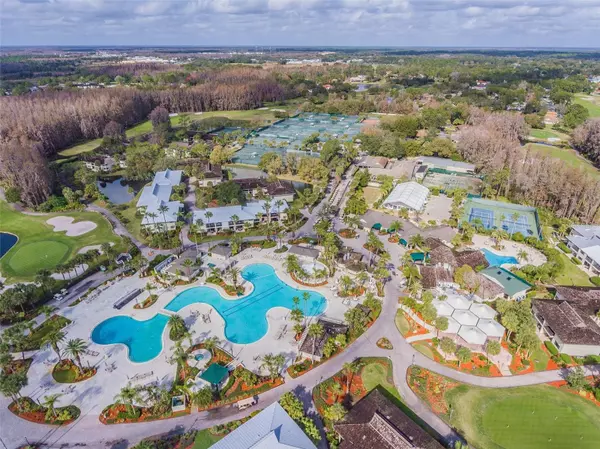
5224 SADDLEBROOK WAY Wesley Chapel, FL 33543
3 Beds
3 Baths
2,279 SqFt
UPDATED:
09/19/2024 10:21 PM
Key Details
Property Type Single Family Home
Sub Type Single Family Residence
Listing Status Active
Purchase Type For Sale
Square Footage 2,279 sqft
Price per Sqft $372
Subdivision Saddlebrook
MLS Listing ID T3527451
Bedrooms 3
Full Baths 3
HOA Fees $98/mo
HOA Y/N Yes
Originating Board Stellar MLS
Year Built 1982
Annual Tax Amount $7,191
Lot Size 0.500 Acres
Acres 0.5
Property Description
ACRE HOMESITE IN SOUGHT AFTER GOLF & TENNIS COMMUNITY OF
SADDLEBROOK! Nestled on a beautifully landscaped oversized homesite with
circular pavered driveway and side entry garage, this home exudes curb appeal from
every angle! Step inside and see for yourself that this home SHOWS BETTER THAN A
MODEL with no detail left unattended to! Large windows allow for plenty of natural light. Premium luxury vinyl plank flooring
throughout, smooth texture drywall and ceilings, recessed lightning and thoughtfully
trimmed BRAND NEW WINDOWS AND DOORS transform and refine this 3 bedroom, 3
full bathroom home with 2279 square feet of living space. Designed and decorated by
professionals, each room is unique yet unified in a modern organic style. Luxe open
kitchen showcases trending neutral cabinets with quartz countertops, under cabinet
lighting, hidden pantry and spice rack, stainless steel appliances, smooth top
Samsung range with convection/air fryer settings and undermount single drain matte
sink. Exceptionally adorned living room space is open to the kitchen with beautiful
recessed lighting to fill the room. Expansive yet cozy great room offers yet another
tranquil space to relax and unwind with tall windows, high ceilings and French doors.
Impressive master retreat is truly a peaceful sanctuary from life's busyness with its tall ceilings,
custom shades and own private and secluded courtyard. Custom shelving in the walk-in master closet. Striking master bath complete with soaking tub, walk in
frameless shower with rainfall shower head and dual sinks. Generous secondary
bedroom features French doors out to the pool area and impressive & well lit built-in
closet. Additional secondary bedroom showcases walk-in custom closet and lovely
views to the front yard with bathroom nearby making this a perfect space for guests.
Secondary bathrooms are perfection with trending design features such as dual sinks
and solid wood doors. Upgraded electrical outlets have multifunctional capabilities.
Step outside to the covered & screened in lanai with brick pavers and beautiful pool!
Don’t miss the perfectly manicured steps outside the screen enclosure that leads to an
additional private space perfect for more outdoor fun. Rain gutters and French drains
installed for proper drainage. LOW HOA includes internet, trash service and 24 hour
MANNED GATED community! NO CDD!! Scenic walking trails throughout the
community! Take advantage of Saddlebrook Resort and Spa’s specialty memberships
for golf, tennis and swimming. Saddlebrook features TWO Arnold Palmer signature
golf courses, 43 tennis courts, a 500,000 gallon Superpool, superb conference and
meeting facilities & award winning restaurants! The spa offers plenty of ways for you
to relax and spoil yourself! You’ll love being walking distance from the community
amenities! Conveniently located near I-75 with quick access to hospitals, shopping, dining & short commute to the airport and downtown Tampa! Schedule your
showing today!
Location
State FL
County Pasco
Community Saddlebrook
Zoning R2
Rooms
Other Rooms Family Room, Great Room, Inside Utility
Interior
Interior Features Ceiling Fans(s), High Ceilings, Living Room/Dining Room Combo, Open Floorplan, Primary Bedroom Main Floor, Split Bedroom, Stone Counters, Thermostat, Vaulted Ceiling(s), Walk-In Closet(s), Window Treatments
Heating Electric
Cooling Central Air
Flooring Luxury Vinyl
Furnishings Unfurnished
Fireplace false
Appliance Convection Oven, Dishwasher, Disposal, Dryer, Electric Water Heater, Exhaust Fan, Microwave, Range, Refrigerator, Washer
Laundry Electric Dryer Hookup, Inside, Laundry Room
Exterior
Exterior Feature Courtyard, French Doors, Irrigation System, Private Mailbox, Rain Gutters, Sliding Doors
Garage Circular Driveway, Driveway, Garage Door Opener, Garage Faces Side
Garage Spaces 2.0
Pool Child Safety Fence, In Ground, Salt Water, Screen Enclosure
Community Features Deed Restrictions, Gated Community - Guard, Golf Carts OK, Golf
Utilities Available BB/HS Internet Available, Cable Available, Electricity Connected, Water Connected
Amenities Available Fence Restrictions, Gated, Optional Additional Fees, Security, Trail(s)
Waterfront false
Roof Type Shingle
Porch Covered, Rear Porch, Screened
Parking Type Circular Driveway, Driveway, Garage Door Opener, Garage Faces Side
Attached Garage true
Garage true
Private Pool Yes
Building
Lot Description In County, Landscaped, Near Golf Course, Oversized Lot, Paved, Private
Story 1
Entry Level One
Foundation Slab
Lot Size Range 1/2 to less than 1
Sewer Public Sewer
Water Public
Architectural Style Contemporary
Structure Type Block,Stucco
New Construction false
Schools
Elementary Schools Wesley Chapel Elementary-Po
Middle Schools Thomas E Weightman Middle-Po
High Schools Wesley Chapel High-Po
Others
Pets Allowed Yes
HOA Fee Include Guard - 24 Hour,Common Area Taxes,Private Road,Security,Trash
Senior Community No
Ownership Fee Simple
Monthly Total Fees $98
Acceptable Financing Cash, Conventional, VA Loan
Membership Fee Required Required
Listing Terms Cash, Conventional, VA Loan
Special Listing Condition None







