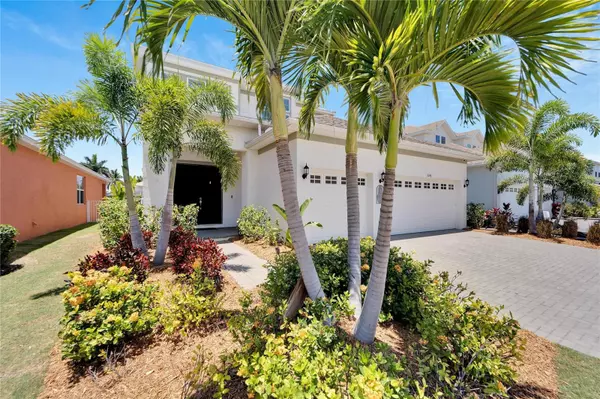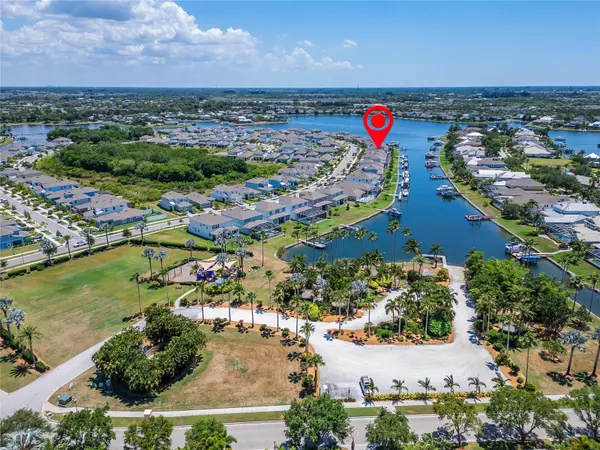
5243 WISHING ARCH DR Apollo Beach, FL 33572
4 Beds
4 Baths
3,000 SqFt
OPEN HOUSE
Sat Oct 19, 11:00am - 3:00pm
UPDATED:
10/17/2024 04:19 PM
Key Details
Property Type Single Family Home
Sub Type Single Family Residence
Listing Status Active
Purchase Type For Sale
Square Footage 3,000 sqft
Price per Sqft $350
Subdivision Mirabay Prcl 8
MLS Listing ID T3529099
Bedrooms 4
Full Baths 3
Half Baths 1
HOA Fees $157/ann
HOA Y/N Yes
Originating Board Stellar MLS
Year Built 2022
Annual Tax Amount $13,245
Lot Size 4,791 Sqft
Acres 0.11
Lot Dimensions 50.2x94.99
Property Description
Location
State FL
County Hillsborough
Community Mirabay Prcl 8
Zoning PD
Rooms
Other Rooms Bonus Room, Interior In-Law Suite w/No Private Entry, Media Room, Storage Rooms
Interior
Interior Features Built-in Features, Cathedral Ceiling(s), Ceiling Fans(s), Chair Rail, Crown Molding, Eat-in Kitchen, High Ceilings, In Wall Pest System, Kitchen/Family Room Combo, Open Floorplan, Primary Bedroom Main Floor, Smart Home, Tray Ceiling(s), Walk-In Closet(s), Window Treatments
Heating Central
Cooling Central Air
Flooring Luxury Vinyl
Fireplace false
Appliance Dishwasher, Disposal, Dryer, Exhaust Fan, Freezer, Microwave, Range, Range Hood, Refrigerator, Tankless Water Heater, Washer, Water Softener
Laundry Laundry Room
Exterior
Exterior Feature Hurricane Shutters, Irrigation System, Lighting, Private Mailbox, Rain Gutters, Shade Shutter(s), Sliding Doors, Storage
Garage Spaces 3.0
Utilities Available Cable Connected, Electricity Connected, Natural Gas Connected, Sewer Connected, Water Connected
Waterfront true
Waterfront Description Bay/Harbor,Brackish Water,Canal - Brackish,Canal - Freshwater,Canal - Saltwater,Canal Front,Freshwater Canal w/Lift to Saltwater Canal,Gulf/Ocean,Gulf/Ocean to Bay,Intracoastal Waterway,Lagoon
View Y/N Yes
Water Access Yes
Water Access Desc Bay/Harbor,Canal - Brackish,Canal - Freshwater,Freshwater Canal w/Lift to Saltwater Canal,Gulf/Ocean,Gulf/Ocean to Bay,Intracoastal Waterway,Lagoon
View Water
Roof Type Shingle
Porch Covered, Patio, Screened
Attached Garage true
Garage true
Private Pool No
Building
Lot Description Flood Insurance Required, Landscaped, Near Marina, Paved
Story 2
Entry Level Two
Foundation Slab
Lot Size Range 0 to less than 1/4
Builder Name PARK SQUARE
Sewer Public Sewer
Water Public
Structure Type Brick
New Construction false
Others
Pets Allowed Yes
Senior Community No
Ownership Fee Simple
Monthly Total Fees $13
Acceptable Financing Cash, Conventional, VA Loan
Membership Fee Required Required
Listing Terms Cash, Conventional, VA Loan
Special Listing Condition None







