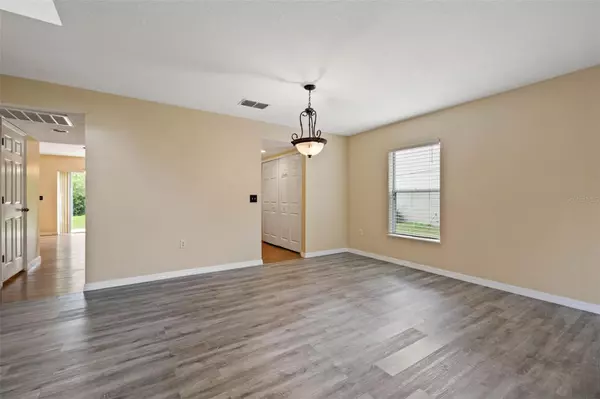
1703 ALHAMBRA CREST DR Ruskin, FL 33570
4 Beds
3 Baths
2,983 SqFt
UPDATED:
10/14/2024 08:13 PM
Key Details
Property Type Single Family Home
Sub Type Single Family Residence
Listing Status Active
Purchase Type For Sale
Square Footage 2,983 sqft
Price per Sqft $147
Subdivision Venetian At Bay Park
MLS Listing ID U8240253
Bedrooms 4
Full Baths 2
Half Baths 1
HOA Fees $108/qua
HOA Y/N Yes
Originating Board Stellar MLS
Year Built 2006
Annual Tax Amount $5,155
Lot Size 8,712 Sqft
Acres 0.2
Lot Dimensions 60.88x146
Property Description
Location
State FL
County Hillsborough
Community Venetian At Bay Park
Zoning PD
Interior
Interior Features Ceiling Fans(s), Eat-in Kitchen, High Ceilings, Living Room/Dining Room Combo, Open Floorplan, Split Bedroom, Thermostat, Walk-In Closet(s)
Heating Central, Electric
Cooling Central Air
Flooring Ceramic Tile, Laminate, Luxury Vinyl
Fireplace false
Appliance Dishwasher, Electric Water Heater, Microwave, Range, Refrigerator
Laundry Inside
Exterior
Exterior Feature Other
Garage Spaces 2.0
Utilities Available Cable Available, Cable Connected, Electricity Available, Public
Waterfront false
Roof Type Shingle
Attached Garage true
Garage true
Private Pool No
Building
Story 2
Entry Level Two
Foundation Slab
Lot Size Range 0 to less than 1/4
Sewer Public Sewer
Water Public
Structure Type Stucco
New Construction false
Schools
Elementary Schools Apollo Beach-Hb
Middle Schools Eisenhower-Hb
High Schools Lennard-Hb
Others
Pets Allowed Yes
Senior Community No
Ownership Fee Simple
Monthly Total Fees $36
Acceptable Financing Cash, Conventional, VA Loan
Membership Fee Required Required
Listing Terms Cash, Conventional, VA Loan
Special Listing Condition None







