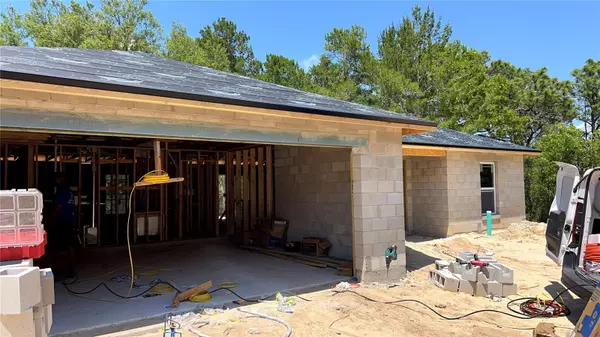
11 FISHER RUN TRCE Ocklawaha, FL 32179
3 Beds
2 Baths
1,349 SqFt
UPDATED:
09/05/2024 10:35 PM
Key Details
Property Type Single Family Home
Sub Type Single Family Residence
Listing Status Active
Purchase Type For Sale
Square Footage 1,349 sqft
Price per Sqft $203
Subdivision Silver Spgs Shores Un 37
MLS Listing ID O6197913
Bedrooms 3
Full Baths 2
HOA Y/N No
Originating Board Stellar MLS
Year Built 2024
Annual Tax Amount $125
Lot Size 10,454 Sqft
Acres 0.24
Lot Dimensions 85x125
Property Description
Location
State FL
County Marion
Community Silver Spgs Shores Un 37
Zoning R1
Interior
Interior Features Ceiling Fans(s), High Ceilings, Kitchen/Family Room Combo, Living Room/Dining Room Combo, Open Floorplan, Primary Bedroom Main Floor, Solid Surface Counters, Stone Counters, Thermostat, Walk-In Closet(s)
Heating Central
Cooling Central Air
Flooring Carpet, Ceramic Tile
Furnishings Unfurnished
Fireplace false
Appliance Dishwasher, Disposal, Ice Maker, Microwave, Range, Refrigerator
Laundry Laundry Room
Exterior
Exterior Feature Private Mailbox
Garage Spaces 2.0
Utilities Available Cable Available, Electricity Available, Other
Waterfront false
Roof Type Shingle
Attached Garage true
Garage true
Private Pool No
Building
Lot Description Cleared, Paved
Entry Level One
Foundation Slab
Lot Size Range 0 to less than 1/4
Builder Name Hart Developments Inc.
Sewer Septic Tank
Water Well
Structure Type Block,Stucco,Wood Frame
New Construction true
Schools
Elementary Schools Stanton-Weirsdale Elem. School
Middle Schools Lake Weir Middle School
High Schools Lake Weir High School
Others
Senior Community No
Ownership Fee Simple
Acceptable Financing Cash, Conventional, FHA, USDA Loan, VA Loan
Listing Terms Cash, Conventional, FHA, USDA Loan, VA Loan
Special Listing Condition None







