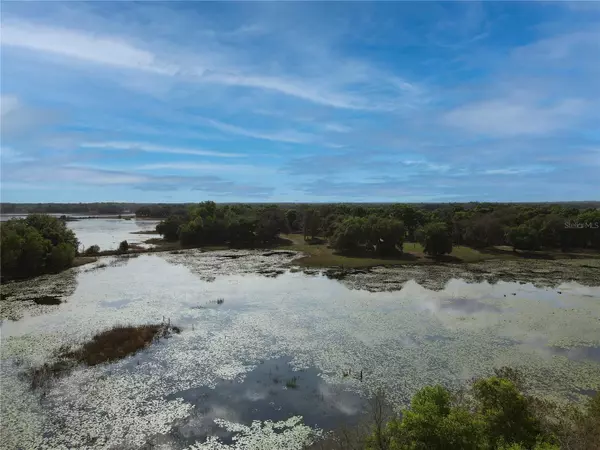
5040 NE 132ND PL Anthony, FL 32617
3 Beds
3 Baths
2,518 SqFt
UPDATED:
10/02/2024 05:54 PM
Key Details
Property Type Single Family Home
Sub Type Single Family Residence
Listing Status Pending
Purchase Type For Sale
Square Footage 2,518 sqft
Price per Sqft $210
Subdivision Country Woods Estate
MLS Listing ID OM675065
Bedrooms 3
Full Baths 2
Half Baths 1
Construction Status Inspections
HOA Y/N No
Originating Board Stellar MLS
Year Built 1998
Annual Tax Amount $4,809
Lot Size 3.020 Acres
Acres 3.02
Property Description
As you step inside, you’re greeted by a cozy and inviting atmosphere that’s perfect for both family life and entertaining. With 3 spacious bedrooms and 2.5 beautifully updated bathrooms, there’s plenty of room for everyone to spread out and relax. The heart of this home features quartz countertops and a state-of-the-art Samsung gas range, all set against the backdrop of sleek porcelain tile flooring that blends both durability and style.
Recent upgrades make this home not just comfortable, but efficient and dependable too. A brand-new roof, dual water heaters for endless hot showers, and a water softener system ensure that every detail has been thoughtfully considered. And with a newer drainfield, you can rest easy knowing that your home is in excellent shape.
Step outside and discover the true magic of this property. The large screened-in porch offers the perfect spot to kick back and take in breathtaking water views that shift with the seasons. Imagine hosting family gatherings, enjoying a quiet evening, or simply soaking up the beauty of the sunsets and sunrises from this lovely vantage point.
The private backyard is an outdoor lover’s dream, offering ample space for family fun or peaceful moments in nature. Watch the birds and wildlife while you savor your morning coffee or evening glass of wine. The grounds also feature a garden space and a heavy-duty chicken coop, just waiting for you to create your own little homestead.
Looking for extra space? The versatile outbuilding is ready for your imagination—whether you dream of a cozy in-law suite, a charming AirBnB, a hobby haven, or a space for work and play.
This isn’t just a house; it’s a family compound waiting to be filled with laughter, joy, and new memories. Located just 20 miles from WEC/HIITS, 14 miles from Ocala, 32 miles from Gainesville, and 12 miles from Silver Springs State Park, you’re perfectly positioned to explore all that Central Florida has to offer.
Come find your forever home where tranquility and convenience meet, and where every day feels like a peaceful retreat!
***Seller Financing Available
Location
State FL
County Marion
Community Country Woods Estate
Zoning A1
Interior
Interior Features Cathedral Ceiling(s), Ceiling Fans(s), Chair Rail, Crown Molding, Pest Guard System, Skylight(s), Solid Surface Counters, Split Bedroom, Vaulted Ceiling(s)
Heating Central, Electric
Cooling Central Air
Flooring Tile
Fireplaces Type Electric
Fireplace true
Appliance Convection Oven, Dishwasher, Disposal, Electric Water Heater, Freezer, Microwave, Range, Refrigerator, Water Softener
Laundry Inside
Exterior
Exterior Feature Garden, Irrigation System, Lighting, Storage
Garage Garage Door Opener, Oversized
Garage Spaces 2.0
Fence Board
Utilities Available Cable Available, Electricity Connected, Propane, Sewer Connected, Sprinkler Well, Water Connected
Waterfront true
Waterfront Description Lake
View Y/N Yes
Water Access Yes
Water Access Desc Lake,Limited Access
View Trees/Woods, Water
Roof Type Shingle
Porch Front Porch, Rear Porch, Screened, Side Porch
Parking Type Garage Door Opener, Oversized
Attached Garage false
Garage true
Private Pool No
Building
Lot Description Landscaped
Entry Level One
Foundation Block
Lot Size Range 2 to less than 5
Sewer Septic Tank
Water Well
Architectural Style Ranch
Structure Type Block,Stucco
New Construction false
Construction Status Inspections
Schools
Elementary Schools Sparr Elementary School
Middle Schools North Marion Middle School
High Schools North Marion High School
Others
Pets Allowed Cats OK, Dogs OK
Senior Community No
Ownership Fee Simple
Acceptable Financing Cash, Conventional, Owner Financing, USDA Loan, VA Loan
Listing Terms Cash, Conventional, Owner Financing, USDA Loan, VA Loan
Special Listing Condition None







