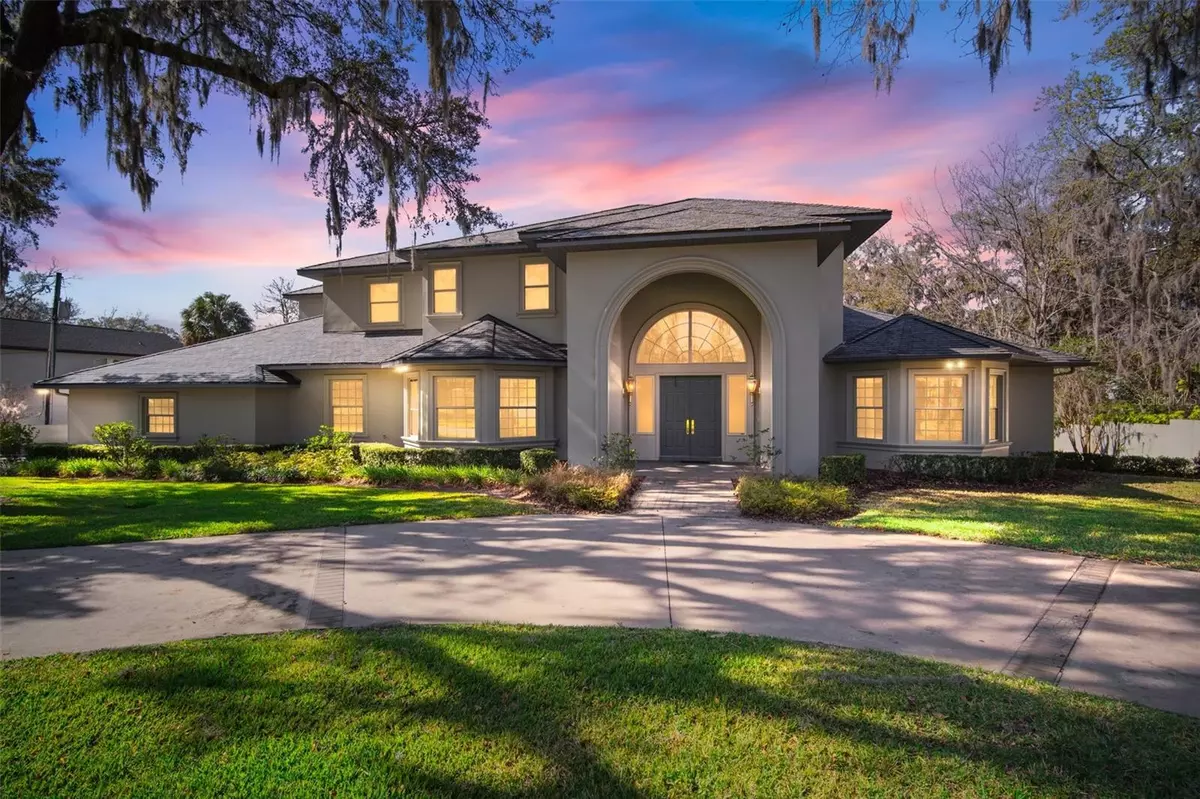
4641 JOHN MOORE RD Brandon, FL 33511
6 Beds
8 Baths
8,173 SqFt
UPDATED:
09/24/2024 06:12 PM
Key Details
Property Type Single Family Home
Sub Type Single Family Residence
Listing Status Active
Purchase Type For Sale
Square Footage 8,173 sqft
Price per Sqft $275
Subdivision Cedar Grove
MLS Listing ID T3513516
Bedrooms 6
Full Baths 6
Half Baths 2
HOA Y/N No
Originating Board Stellar MLS
Year Built 2001
Annual Tax Amount $20,383
Lot Size 1.230 Acres
Acres 1.23
Property Description
Location
State FL
County Hillsborough
Community Cedar Grove
Zoning RSC-3
Rooms
Other Rooms Attic, Bonus Room, Den/Library/Office, Family Room, Formal Dining Room Separate, Formal Living Room Separate, Inside Utility, Media Room, Storage Rooms
Interior
Interior Features Built-in Features, Cathedral Ceiling(s), Ceiling Fans(s), Crown Molding, Eat-in Kitchen, Elevator, High Ceilings, Open Floorplan, Primary Bedroom Main Floor, Split Bedroom, Stone Counters, Thermostat, Walk-In Closet(s), Wet Bar, Window Treatments
Heating Central, Electric
Cooling Central Air
Flooring Carpet, Other, Tile
Fireplaces Type Family Room
Fireplace true
Appliance Bar Fridge, Built-In Oven, Cooktop, Dishwasher, Disposal, Electric Water Heater, Microwave, Range, Range Hood, Refrigerator
Laundry Electric Dryer Hookup, Inside, Laundry Room, Washer Hookup
Exterior
Exterior Feature French Doors, Irrigation System, Lighting, Other, Private Mailbox, Rain Gutters
Garage Driveway, Garage Door Opener, Garage Faces Side, Guest, Oversized, Workshop in Garage
Garage Spaces 4.0
Fence Other
Pool In Ground, Lighting, Other, Outside Bath Access, Screen Enclosure
Utilities Available BB/HS Internet Available, Cable Available, Electricity Connected, Other, Phone Available, Public, Water Connected
Waterfront true
Waterfront Description River Front
View Y/N Yes
Water Access Yes
Water Access Desc River
View Pool, Trees/Woods, Water
Roof Type Slate
Porch Covered, Deck, Other, Rear Porch, Screened
Parking Type Driveway, Garage Door Opener, Garage Faces Side, Guest, Oversized, Workshop in Garage
Attached Garage true
Garage true
Private Pool Yes
Building
Lot Description In County, Landscaped, Near Golf Course, Oversized Lot, Private, Sloped, Unpaved, Unincorporated
Entry Level Three Or More
Foundation Block
Lot Size Range 1 to less than 2
Sewer Septic Tank
Water Well
Architectural Style Contemporary
Structure Type Stucco
New Construction false
Schools
Elementary Schools Cimino-Hb
Middle Schools Burns-Hb
High Schools Bloomingdale-Hb
Others
Pets Allowed Yes
Senior Community No
Pet Size Extra Large (101+ Lbs.)
Ownership Fee Simple
Acceptable Financing Cash, Conventional, VA Loan
Listing Terms Cash, Conventional, VA Loan
Num of Pet 10+
Special Listing Condition None







