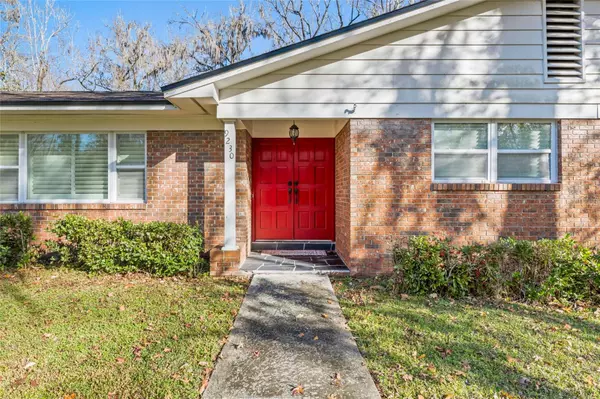
9230 NW 10TH PL Gainesville, FL 32606
4 Beds
3 Baths
2,182 SqFt
UPDATED:
10/04/2024 10:36 PM
Key Details
Property Type Single Family Home
Sub Type Single Family Residence
Listing Status Active
Purchase Type For Sale
Square Footage 2,182 sqft
Price per Sqft $226
Subdivision Oak Crest Estate
MLS Listing ID GC519030
Bedrooms 4
Full Baths 2
Half Baths 1
HOA Y/N No
Originating Board Stellar MLS
Year Built 1972
Annual Tax Amount $5,592
Lot Size 0.530 Acres
Acres 0.53
Property Description
Welcome to a splendid single-family home on an expansive half-acre lot! This thoughtfully designed residence boasts 4 bedrooms and 2.5 bathrooms, providing ample space for comfort and convenience. As you pull into the driveway, you'll be greeted by a spacious 2-car garage, offering both shelter and storage.
Step into the backyard oasis, where luxury meets leisure. A pristine inground pool invites you to cool off during warm Florida days, while a relaxing hot tub promises the perfect spot to unwind in the evenings. The outdoor space is your private sanctuary, surrounded by lush greenery and providing an ideal setting for both entertaining and quiet relaxation.
Nestled between the charming town of Tioga and the vibrant heart of downtown Gainesville, this home enjoys a prime location that captures the best of both worlds. Just north of Haile Plantation, you're strategically positioned to access a variety of shopping, dining, and entertainment options. Imagine the convenience of quick drives to urban amenities, followed by a return to your tranquil residence.
Step inside to discover a home that has been thoughtfully remodeled. Both the kitchen and primary bathroom have undergone a transformation, boasting modern finishes that enhance both style and functionality. The updates extend beyond to include a newer roof, a new hot water heater, plumbing upgrades, new floors, window treatments, and more! Every detail has been considered to provide a move-in-ready experience for its lucky new owners.
This property is also a short distance from the prestigious University of Florida (UF) and Shands Hospital, making it an ideal residence for those connected to the academic and healthcare hubs of Gainesville.
With spacious interiors, a delightful outdoor retreat, and a location that bridges urban excitement and suburban serenity, this single-family home on half an acre is more than a residence—it's an invitation to live the best of Gainesville's lifestyle. Welcome home to comfort, convenience, and the joy of a private pool and hot tub retreat.
Location
State FL
County Alachua
Community Oak Crest Estate
Zoning R-1A
Interior
Interior Features Primary Bedroom Main Floor, Thermostat, Walk-In Closet(s), Window Treatments
Heating Central, Other
Cooling Central Air, Other
Flooring Luxury Vinyl
Furnishings Unfurnished
Fireplace true
Appliance Dishwasher, Disposal, Range, Range Hood, Refrigerator
Laundry Inside, Other
Exterior
Exterior Feature French Doors, Other, Private Mailbox
Garage Spaces 2.0
Pool In Ground
Utilities Available Public, Underground Utilities
Waterfront false
Roof Type Shingle
Attached Garage true
Garage true
Private Pool Yes
Building
Entry Level One
Foundation Slab
Lot Size Range 1/2 to less than 1
Sewer Public Sewer
Water Public
Structure Type Brick
New Construction false
Schools
Elementary Schools Hidden Oak Elementary School-Al
Middle Schools Fort Clarke Middle School-Al
High Schools F. W. Buchholz High School-Al
Others
Pets Allowed Yes
Senior Community No
Ownership Fee Simple
Acceptable Financing Cash, Conventional, FHA, VA Loan
Membership Fee Required None
Listing Terms Cash, Conventional, FHA, VA Loan
Special Listing Condition None







