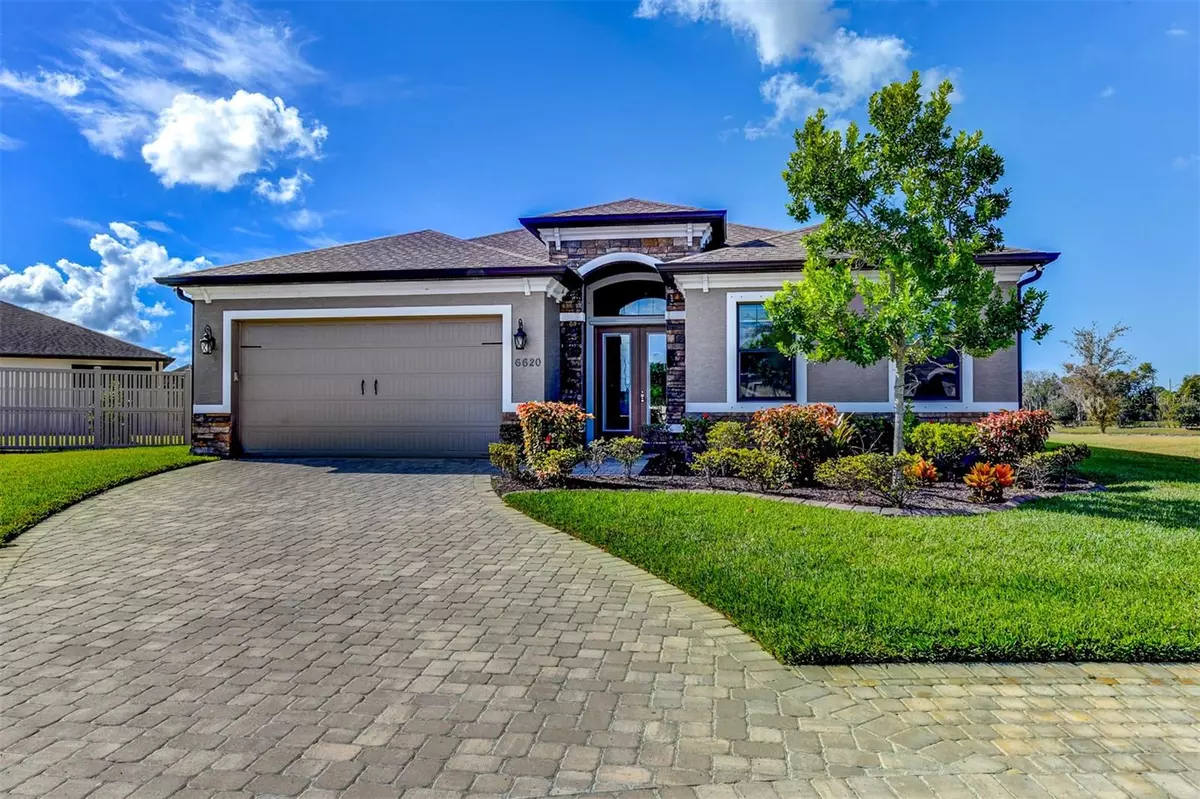
6620 35TH CT E Sarasota, FL 34243
4 Beds
3 Baths
2,421 SqFt
UPDATED:
09/30/2024 10:37 PM
Key Details
Property Type Single Family Home
Sub Type Single Family Residence
Listing Status Active
Purchase Type For Sale
Square Footage 2,421 sqft
Price per Sqft $260
Subdivision Fiddlers Creek
MLS Listing ID A4588977
Bedrooms 4
Full Baths 2
Half Baths 1
HOA Fees $235/mo
HOA Y/N Yes
Originating Board Stellar MLS
Year Built 2017
Annual Tax Amount $3,786
Lot Size 9,583 Sqft
Acres 0.22
Property Description
Fiddler's Creek is a maintenance-free community, ensuring that all lawn care is taken care of, allowing you to focus on enjoying the prime location, location, location! Just 8 miles from the renowned UTC Mall and the surrounding shopping mecca, 7 miles from Nathan Benderson Park, and 5 miles from Sarasota-Bradenton International Airport (SRQ), this home offers unparalleled convenience. Additionally, it's only 9 miles to St. Armands Circle and Lido Key Beach, making it easy to enjoy the best of Sarasota's coastal lifestyle. This is more than a home; it's a lifestyle perfectly positioned to enjoy all that Sarasota and Bradenton have to offer! Call today to schedule a showing!
Location
State FL
County Manatee
Community Fiddlers Creek
Zoning PDR
Direction E
Interior
Interior Features Built-in Features, Ceiling Fans(s), Coffered Ceiling(s), Crown Molding, Eat-in Kitchen, High Ceilings, Kitchen/Family Room Combo, L Dining, Living Room/Dining Room Combo, Open Floorplan, Primary Bedroom Main Floor, Stone Counters, Thermostat, Tray Ceiling(s), Vaulted Ceiling(s), Walk-In Closet(s), Window Treatments
Heating Electric, Exhaust Fan, Heat Pump
Cooling Central Air, Humidity Control
Flooring Tile
Fireplace false
Appliance Dishwasher, Disposal, Dryer, Electric Water Heater, Exhaust Fan, Microwave, Range, Refrigerator, Washer, Water Filtration System
Exterior
Exterior Feature Hurricane Shutters, Irrigation System, Lighting
Garage Spaces 2.0
Utilities Available Cable Available, Electricity Available, Electricity Connected, Phone Available, Public, Sewer Available, Sewer Connected, Sprinkler Meter, Street Lights, Underground Utilities, Water Available, Water Connected
Waterfront false
Roof Type Shingle
Attached Garage true
Garage true
Private Pool No
Building
Entry Level One
Foundation Block, Slab
Lot Size Range 0 to less than 1/4
Sewer Public Sewer
Water Public
Structure Type Block,Stucco
New Construction false
Schools
Elementary Schools Kinnan Elementary
Middle Schools Braden River Middle
High Schools Southeast High
Others
Pets Allowed Yes
Senior Community No
Ownership Fee Simple
Monthly Total Fees $235
Membership Fee Required Required
Special Listing Condition None







